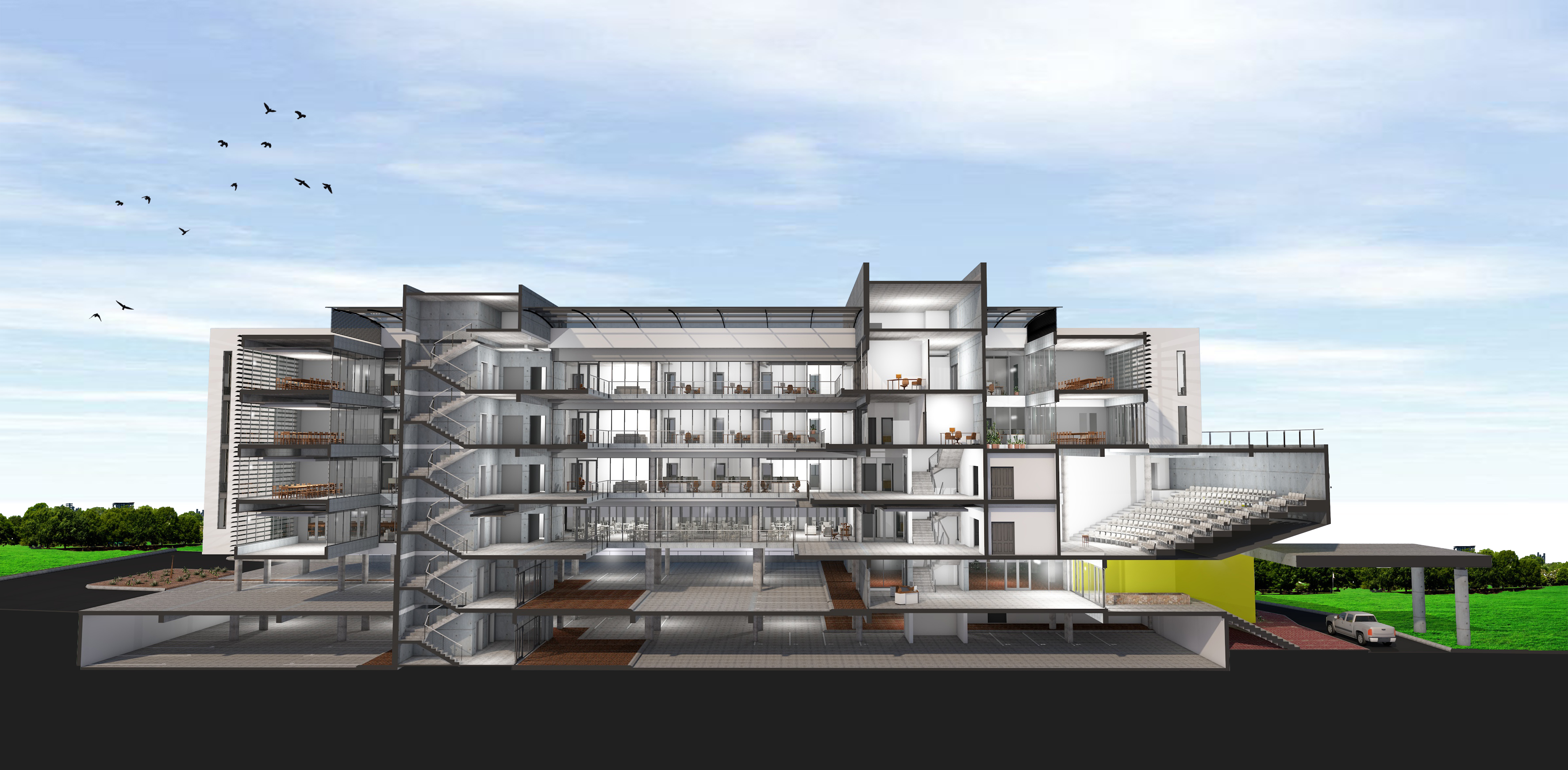The buildings are designed to have a clean, contemporary aesthetic, with low maintenance
finishes.
Each building comprises of 3 main components: The basement, offices and auditorium.
BASEMENT
The basement creates a podium on which the building is based and provides parking in close
proximity to office space above. It also houses the archives and various electrical and
mechanical plant.
OFFICES
Offices are arranged on both sides of the central atrium. The offices are linked with boardrooms, ablution and the service core which makes subdivision for different departments effortless. The linear shape of the office maximizes use of the floor area.Glass facades on both sides allow ample natural light to enter the work environment.
The building’s orientation can be changed without any effect to the internal temperature. Horizontal louvers block out the sun and the open ground floor and central atrium improves natural cross ventilation in the central circulation area.
AUDITORIUM
The auditorium is situated above the main entrance and can seat up to 250 people. Assembly
areas within the atrium on First and Second floor serves as break away areas and also give
direct access to the restaurant on First floor. The positioning of the Auditorium with separate stair
case and lift allows the Auditorium to function as a separate entity without affecting the daily
activities of the building.





